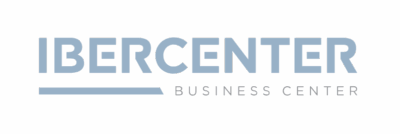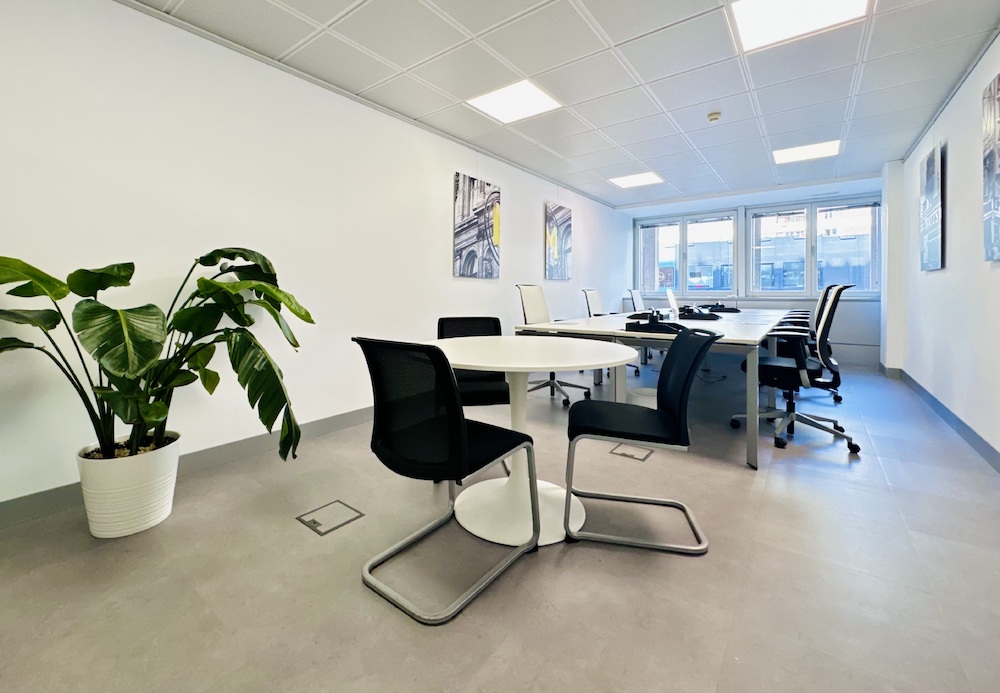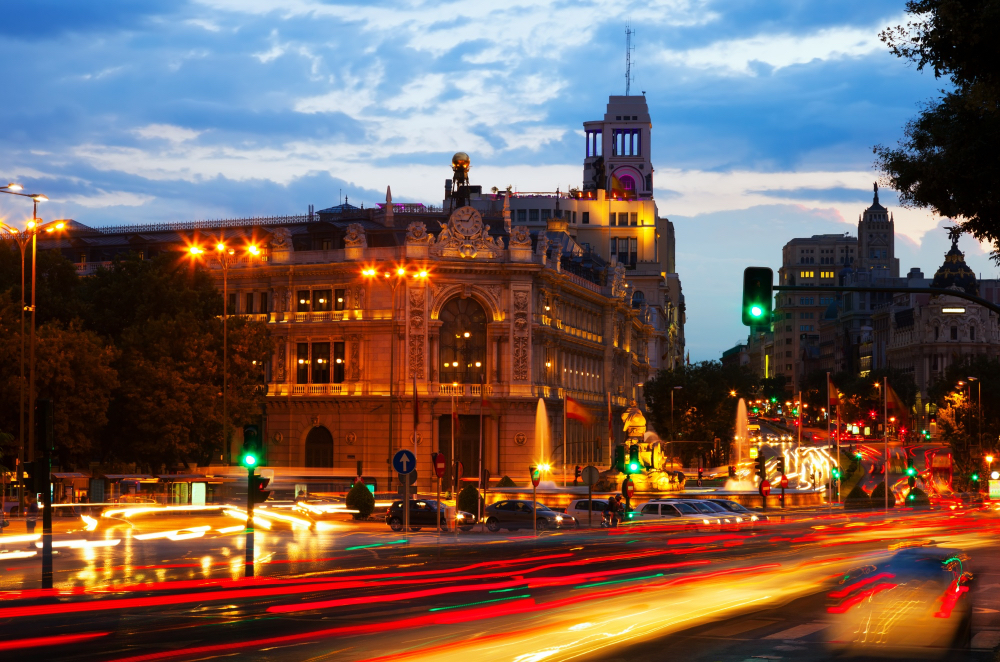Leading a meeting, organizing a corporate event, or delivering training session is no easy task. Everything must be carefully prepared and taken care of in detail. This includes choosing the type of setup that best suits your event, as well as selecting the appropriate chairs and tables.
Although it may not seem so, the distribution of tables and chairs varies depending on the type of meeting, corporate event, training session or workshop.
In any case, attendees must feel comfortable. For that reason and because the different events we are talking about take place around a table, we present seven types of setups that will help you make the best impression on your business.
1. U-shaped or horseshoe set-up
We start our list with U-shape, also known as horseshoe layout, one of the most versatile and functional arrangements for events, trainings sessions, and meetings. It consists of placing tables and chairs forming a letter “U”, leaving the central space free for the speaker, presenter or facilitator. Attendees are seated along the outer perimeter, which facilitates visual communication and interaction among all participants.
This type of setup is especially useful for training courses, participatory workshops or group dynamics where collaboration and engagement are key. U-shape creates a more open and participatory environment, allowing each person to see all attendees while also maintaining a direct view of the presentation area or screen.
The open space inside the U becomes a perfect focal point for the speaker, support materials or even for practical activities. Moreover, its layout encourages equality, eliminating hierarchies and fostering dialogue and trust.
In formal settings, such as international meetings or corporate gatherings, U-shape layout is also common. In these cases, the main or “presidential” area, usually the center of the horizontal section, is arranged in advance to facilitate the protocol organization and the participant placement.
In short, the U-shape combines comfort, visibility and participation. It is ideal when you want to balance presentation and interaction, creating a dynamic and collaborative atmosphere that enhances learning, communication and decision-making. It is one of the most popular layout styles.

2. Imperial set-up
The imperial layout is a classic and an elegant layout for formal meetings. It is characterized by a large rectangular table or several tables joined together around which chairs are placed, leaving no space in the center. This arrangement creates a structured work environment, where all participants share the same visual plan and direct communication is facilitated.
Traditionally, this setup is especially used in general or extraordinary meetings, boards of directors, executive committees and management sessions, where an atmosphere of seriousness and focus is required. It is also suitable for presentation sessions without audiovisual support, strategic discussions or brainstorming meetings, as it encourages face-to-face interaction and the exchange of ideas.
One of its main advantages is that it conveys balance, formality and authority, while reinforcing a sense of belonging to the same team. Participants are gathered around a common point, the table, which promotes collaboration and joint decision making.
In this layout, the chairperson or meeting leader usually sits at one end of the table to maintain visual control and direct the flow of the meeting. Depending on protocol or the type of meeting, specific positions can be assigned to different roles or representatives.
In short, the imperial layout is ideal for creating a serious, organized and collaborative work environment, where direct communication and proximity among attendees are key roles to discussion. It is one of the most popular layout styles.
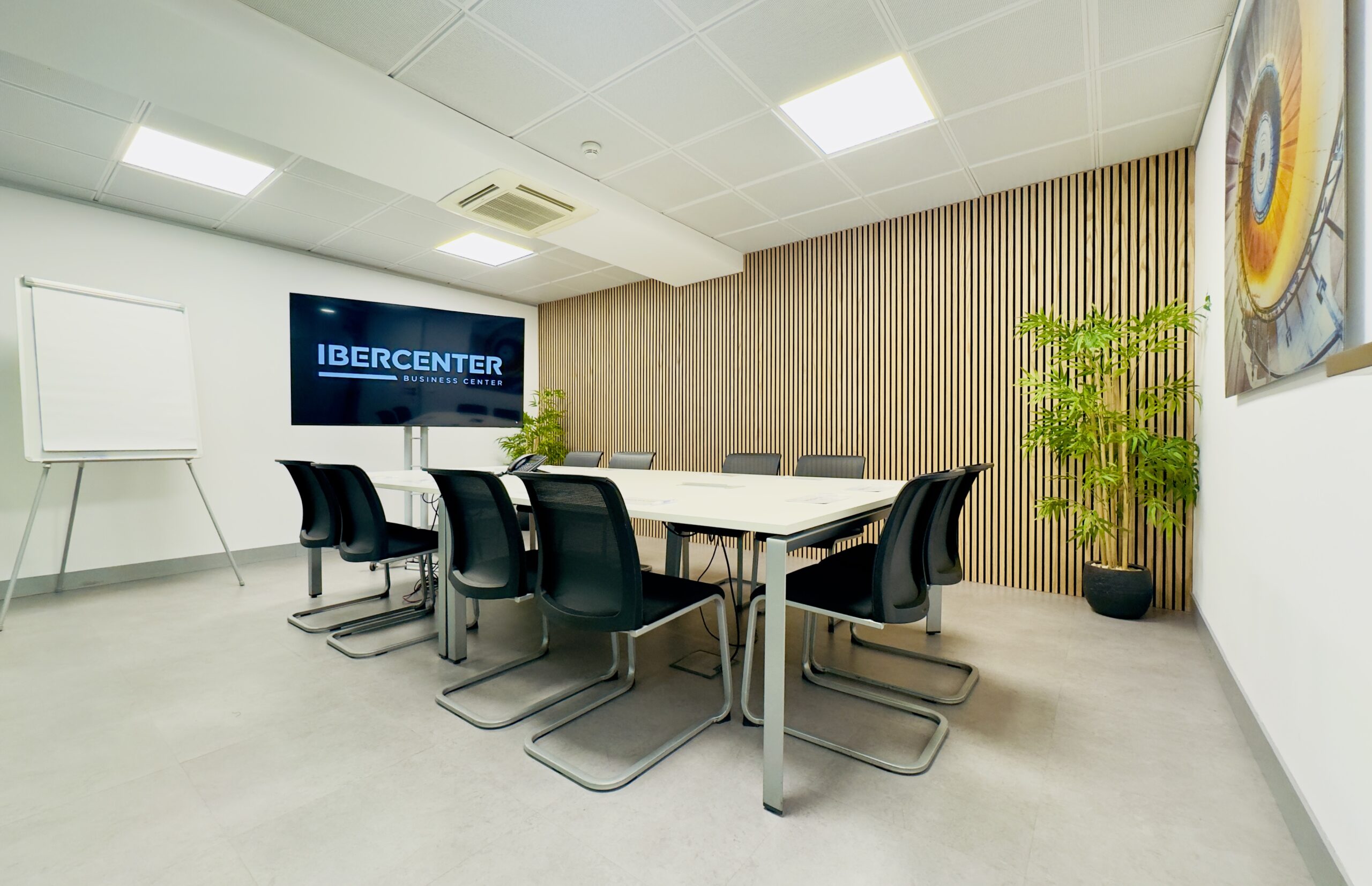
3. School assembly
The classroom layout is, without a doubt, one of the most widely used layouts for training, workshops, seminars and presentations. Its layout resembles that of a traditional classroom: rectangular tables are lined up in parallel rows facing the front of the room, where the trainer, speaker or facilitator is located. Generally, this person also has their own table and chair from where they can lead the session, project materials or interact with the participants.
This layout stands out for comfort and functionality, as each attendee has a surface to take notes, use electronic devices or follow printed materials. As a result, it creates an environment that fosters concentration, learning and active participation.
The classroom layout is ideal when the main goal of the event is knowledge transfer. It allows all attendees to maintain a clear view of the trainer, the screen or the whiteboard, facilitating attention and controlled interaction. For this reason, it is preferred layout in training programs, technical conferences, academic sessions or product presentations, especially when an orderly and focused environment is required.
Additionally, its configuration offers flexibility as the number of rows and columns can be easily adapted to fit the group and room dimensions. To encourage collaboration between the attendees, the tables can be grouped into small blocks generating shared workspace without losing orientation towards the central presentation point.
In summary, classroom layout combines organization, comfort and efficiency, making it the perfect option for any event where learning, clarity and focus are priorities. It is one of the most popular room layouts.

4. Theatre set-up
The theatre layout, also known as auditorium setup, is one of the most classic and effective layouts for events where the focus is on a speaker, stage or main screen. It consists of rows of chairs aligned toward the front of the room, without tables, maximizing space and increasing attendee capacity.
This type of layout is the most used for conferences, congresses, corporate presentations, speeches or institutional events, where the session is one-directional dynamic: the audience listens and observes while the presenter or exhibition team leads the session from the stage or from the front.
Unlike the classroom layout, the theater layout is not intended for extensive note taking or practical activities, which makes it ideal for shorter, inspirational or informative sessions. Its focus is on visual and verbal communication, ensuring attendees remain attentive to the speaker or projected content.
Advantages include efficiency in the use of space, high capacity, good visibility and a professional appearance thar fosters concentration. Central or side aisles can facilitate access and evacuation, and slight staggering in large rooms can improve sightlines. A technical or audiovisual control area is often placed at the back.
In short, the theatre layout is ideal when you want to deliver clear, impactful messages while ensuring a comfortable experience for all attendees. It is one of the most popular room layouts.
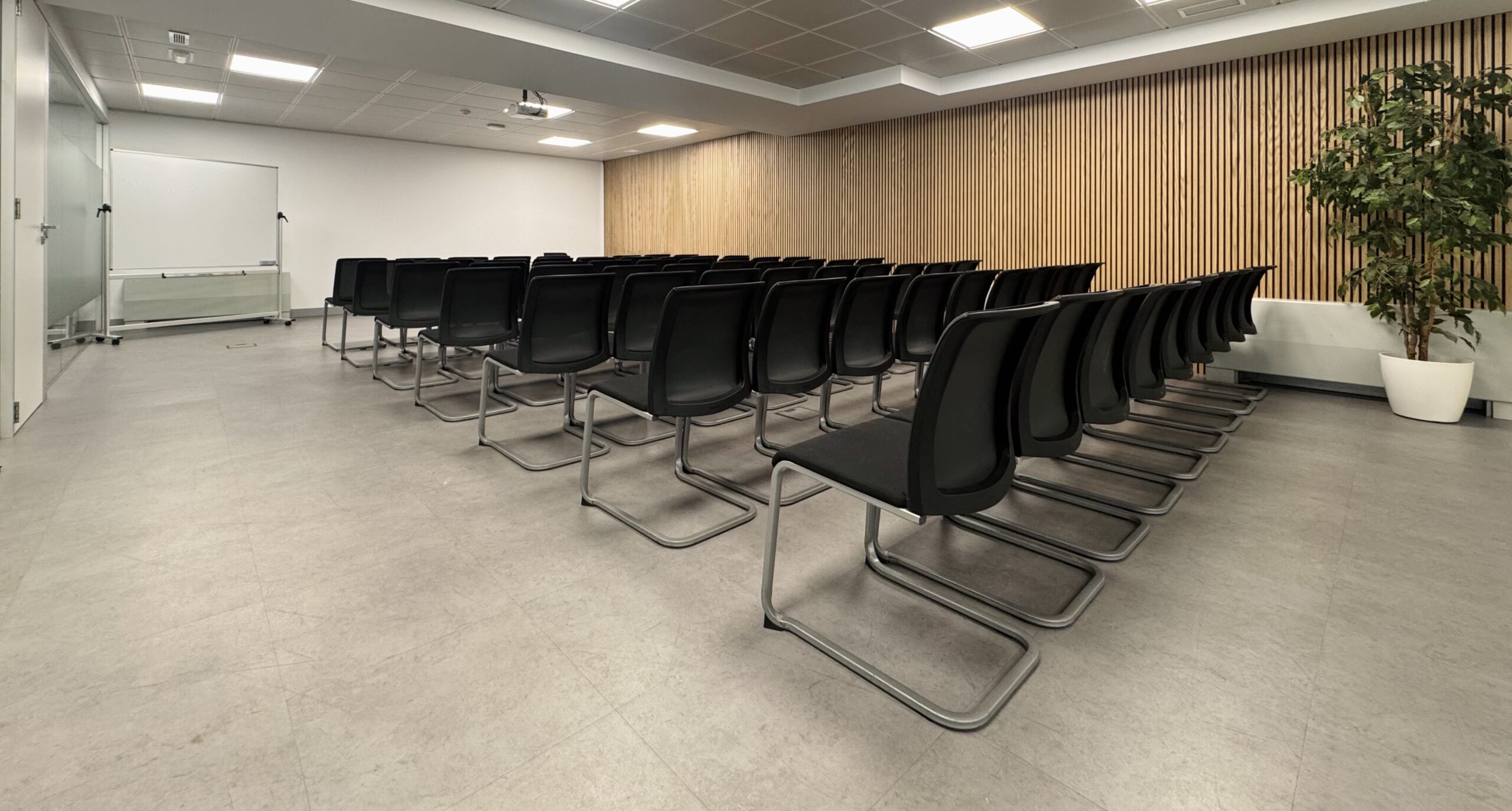
5. Closed U-shaped set-up
The closed U-shape layout, also known as the oval layout, arranges tables continuously to form a closed perimeter creating an “O” shape. The center is an open space that can be used for materials, presentations or simply serve as an area of visual amplitude.
This layout combines the functionality of the open U-shape with the formality of the imperial layout, offering a balanced and elegant layout that fosters communication and a sense of unity. By surrounding the table completely, all attendees share the same point of reference, promoting smooth interaction.
It is often used in client meetings, boards, strategic sessions and meetings requiring a professional and orderly environment. The chairperson can be placed at the center, to encourage equality or at an end to maintain hierarchy, allowing adaptability to different organizational styles.
Advantages include aesthetics, symmetry, ease of eye contact and effective nonverbal communication. In addition, the central space can be used for decorative elements, documentation or discreet technical equipment without interfering with meeting dynamics.
In short, the closed U-setup is an ideal option for those looking for a formal, collaborative and balanced environment, where participation, elegance and organization are integrated in the same work environment. It is one of the most popular room layouts.

6. Assembly of spade chairs
The chair-tablet layout is a practical variation of the theater or auditorium layout. No tables are used in this format, but each chair incorporates a small folding shovel or integrated writing surface, allowing attendees to take notes or support light materials during the session.
This type of arrangement is especially useful in trainings sessions, educational conferences, short courses or brief workshops, where participants need some comfort to write but do not require laptops or bulky materials. Its compact and functional design allows you to maintain a high capacity without sacrificing ergonomics or organization.
The chair-tablet layout combines the practicality of the auditorium with the functionality of the classroom offering a balance between attention, comfort and use of space efficiency. Thanks to the absence of tables, the room can be configured flexibly, easily adapting to the number of attendees and the type of activity.
In addition, this type of layout promotes concentration and keeps the focus on the speaker or on the projected visual content, while offering attendees the possibility of recording ideas or following the development of the presentation. It also facilitates the cleaning and quick assembly of the room, being a highly valued option for short or medium-term events.
Due to its versatility, the chair-tablet layout is ideal for training centers, auditoriums, technical conferences and corporate seminars, in which an orderly, practical and agile environment is desired, always maintaining a comfortable experience for the attendees.
In short, this layout is an efficient and modern solution when it is required to combine the capacity of an auditorium with the functionality of a learning environment. It is one of the most popular room layouts.
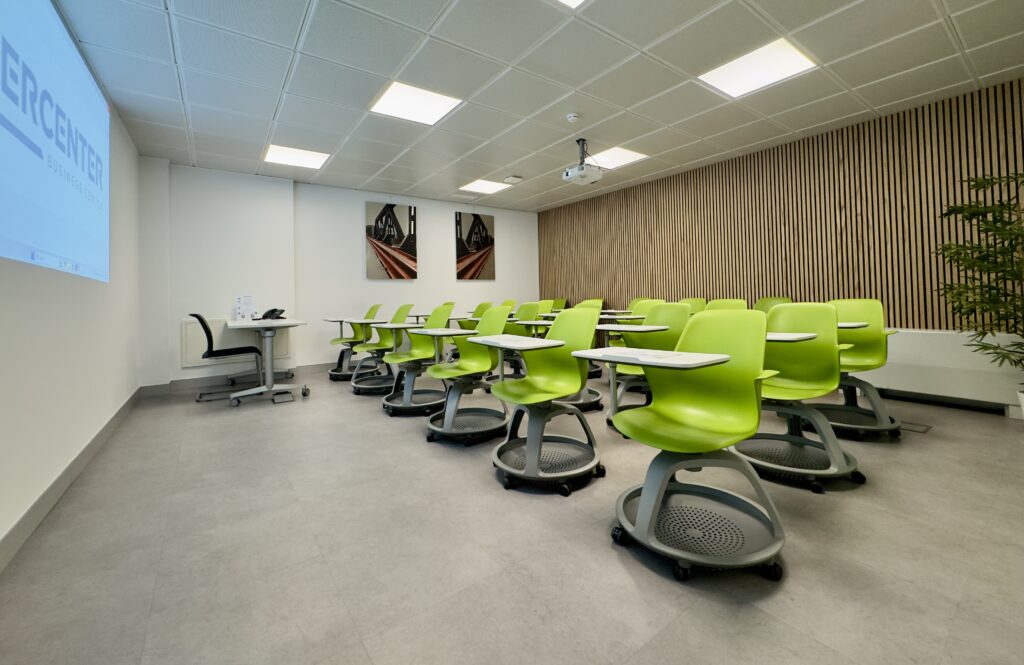
7. Cabaret or cocktail set-up
The layout in cabaret or cocktail is one of the most used layouts for large events, dynamic presentations, corporate celebrations or networking days. It consists of small round or square tables seating 4 to 8 attendees per table.
This layout combines comfort, closeness and flexibility, creating a relaxed and participatory atmosphere. Unlike more structured formats, such as school or theatre production, cabaret allows attendees to interact easily with each other, encouraging dialogue, collaboration and the exchange of ideas. For this reason, it is a popular choice for group activities, participatory training and creative sessions.
Advantages include balanced participation, open layout for speaker focus, and flexibility for local interaction. For business lunches, gala dinners, product launches, or social events, the setup facilitates informal conversation. In its cocktail version, tables are higher and used without chairs, encouraging mobility and networking
The cabaret layout is also an excellent choice for business lunches, gala dinners, product launches or social events, as its configuration facilitates informal conversation and contributes to a more relaxed atmosphere. In its cocktail version, tables are usually higher and used without chairs, which encourages mobility, and networking. In short, the cabaret or cocktail layout is a versatile, modern and social option, ideal for events where a balance is sought between attention to the content and interaction between the attendees. Its open and participatory atmosphere turns any meeting into a dynamic and close experience. It is one of the most popular room layouts.
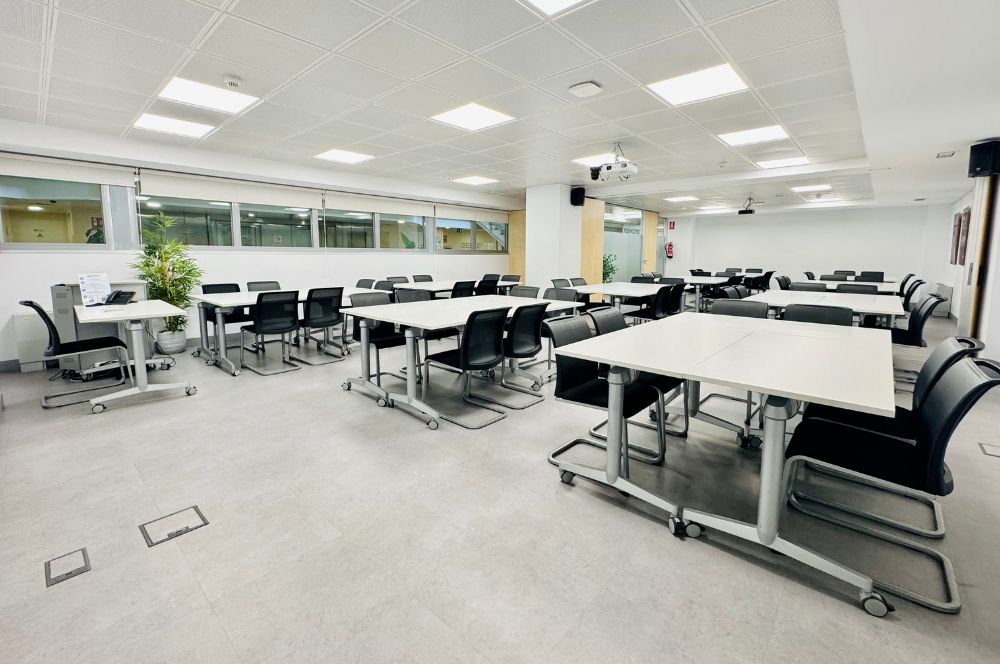
Choosing the Right Layout
Selecting between all the right types of layouts is one of the most important decisions when organizing an event, a corporate meeting or a training session. The arrangement of the furniture directly influences the communication, participation and comfort of the attendees.
In the case of meetings or training rooms rentals in Madrid, knowing the different layouts options will allow you to adapt each space to the specific needs of your activity.
Among the main types of layouts, we find:
- U-shaped or horseshoe layout, ideal for formations and group dynamics, as it allows visual contact between attendees and a free focal point for the speaker.
- Imperial layout, perfect for boards, councils or formal meetings. Its rectangular layout encourages face-to-face communication and decision-making.
- Classroom layout, the most used in training and workshops. It provides convenience by offering individual tables for taking notes or supporting work materials.
- Theater or auditorium layout, ideal for conferences and presentations. Without tables, make the most of the space and focus attention on the stage.
- Closed or oval U-shape, a more formal version that enhances interaction in an orderly, elegant and managerial environment.
- Chair-tablet layout, a practical and compact alternative for courses or seminars in which you need to write without using tables.
- Cabaret or cocktail layout, designed for social events, dynamic training or networking sessions. It favors participation in small groups and a relaxed atmosphere.
Each setup serves a different purpose, from promoting collaboration to maintaining focus or formality. In event or training spaces in Madrid, versatile and well-equipped rooms make a significant difference.
In short, choosing the right setup ensures a functional and successful event, adapting the space to the purpose of your meeting or training and providing comfort, dynamism, and a positive experience for all participants.
